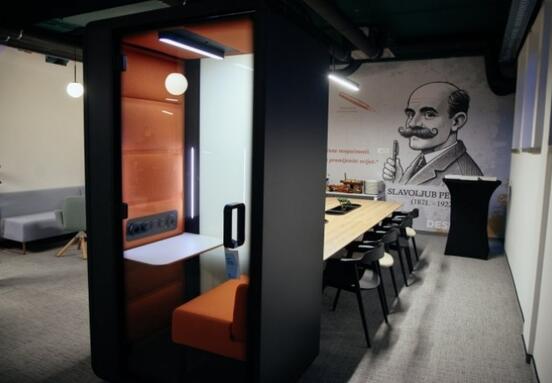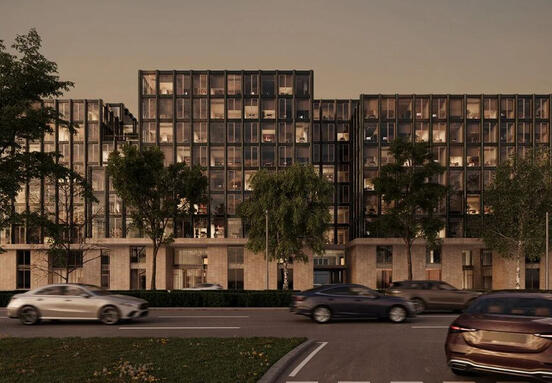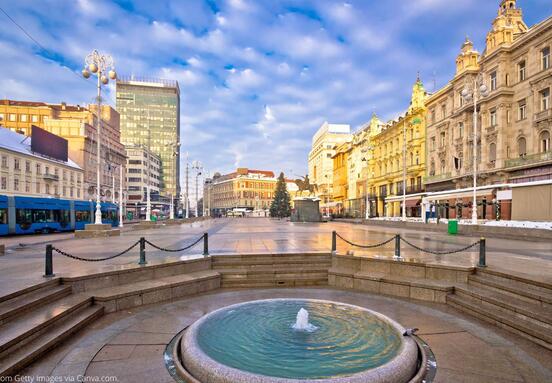During the 1991-1995 Croatian War of Independence, at a time when Western capital was flowing into the newly minted markets of Central and Eastern Europe, Croatia endured periods of bitter fighting. The country faced another major challenge during the 2008 global financial crisis.
But today, all of that is in the past and conditions in Croatia have improved dramatically. Its economy is steadily growing. Its war-ravaged infrastructure is being given new life. And last year, it officially joined the European Union.
As if in recognition of Croatia’s resurgence, a new eight-story, 15,627 square meter LEED certified building—the Business Center Adris—recently opened for business. For the people of Croatia, this first-of-its-kind structure makes a bold and positive statement about a new economy and a new era. It also adds a proud demonstration that a beautiful building can increase employee productivity.
"The development pipeline in Zagreb has slowed to a trickle over recent years, but the certification of Business Center Adris is a strong indication that the market is turning,” said LEED AP Michael Smithing, Director of the Green Building Advisory for Eastern Europe at Colliers International. Smithing, who worked on Business Center Adris, adds, “LEED certification sends a strong message that the building meets international quality and sustainability standards. As market confidence improves, I anticipate that this building will be seen as a trendsetter and that almost all future office developments will also be certified."
Indeed, the building, with its mix of office and retail space, is already considered a landmark in Croatia’s capital, recognized for its unique, playful design and synergies with Zagreb’s surrounding historic district.
A sprawling Zagreb tobacco factory once exclusively occupied the building site. The original factory, which was built at the start of the 20th century, has been protected as a cultural heritage site and will soon reopen as a Croatian history museum. An addition to that factory, however, which was built in the 1960s, has been demolished to accommodate the new LEED construction.
The Business Center’s base structure mixes concrete and steel, and its envelope includes a highly efficient glass façade that has operable windows. Overall, the design maximizes the use of available Mediterranean daylight and increases occupant comfort and productivity with dramatic outdoor views. In point of fact, 90% of all regularly occupied spaces include views and 75% provide access to daylight. The office portion of the building includes extensive common areas, park-like halls, vegetated terraces, and green roofs.
Additional Highlights
- Energy-saving features that lowered energy costs by 24%;
- 71% of the building’s materials and products originated within a sustainably acceptable 800km;
- All parking is situated underground, allowing for increased pedestrian-oriented hardscape and vegetated areas;
- Efficient flow and flush fixtures have combined to reduce water consumption by 33%;
- And fully 12% of the building’s structure was made from recycled materials.
With the economy of Croatia gaining traction, Business Center Adris represents a key pillar of a new world. As a globally recognized symbol of the nation’s growing business vitality, it sends a strong message that when Croatia does business, quality and sustainability are critical considerations. A plain desire to “do it right,” as represented by the impressive and efficient Business Center Adris, is a guiding compass for Croatia’s future economic prosperity.
Source: http://www.usgbc.org/






